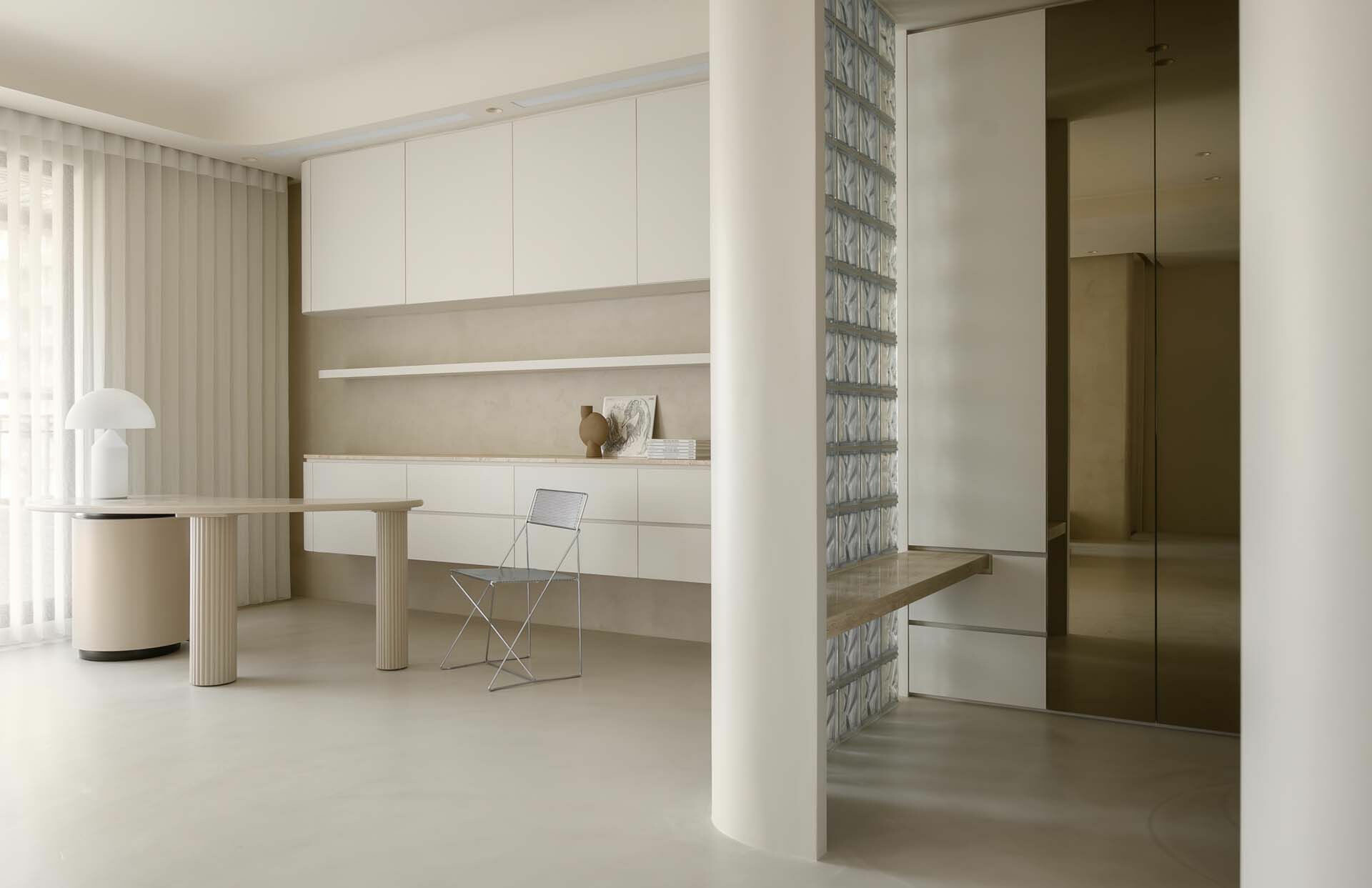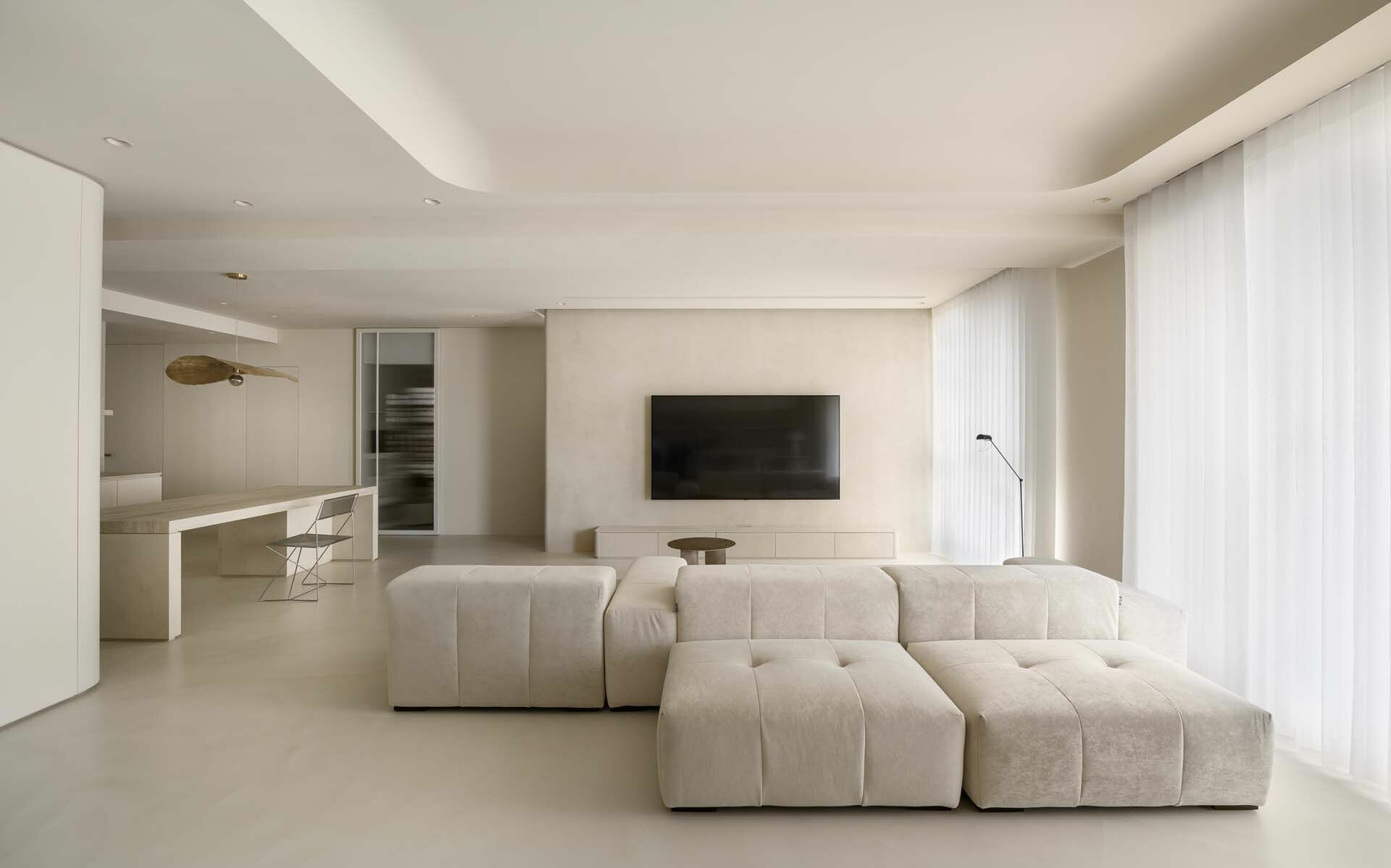
Members Only
加入會員後,點選Members Only即能閱讀更多完整文章及獨家內容。

「如果要問我的表現在哪裡,那並不在我筆下人物的感情或者熱情,而存在於畫面中各種位置關係當中。」——馬諦斯
馬諦斯以強烈鮮明的色彩,突顯畫面元素位置的關係,而在初向設計的作品裡,則常以自然簡樸色彩,讓立體物質造型有了自我表現的位置,如《愛麗絲夢遊仙境》裡頭,那些能變換隊形的撲克牌,為空間開創了不一般的動能。
而這項魔法,也輕巧點亮了本案的玄關。落地的玻璃磚屏風,與兩側的漆面柱體托開,而這三個看似欲意各自獨立的元素,又以木板連結起來,為這個業主指定的米色空間添增一種輕盈的韻律。玻璃磚屏風帶來隱私感卻又不減空間寬闊性,木板又能作為穿鞋椅使用,設計師在趣味裡頭生成了恰到好處的機能。

設備隱藏在平整天花裡,收納也平整安置在統一的色彩基調中,在寬朗無阻的公領域,設計師採用不同材質,為寧靜的米色場域打造出能日日細品的層次。牆面抹上富肌理的塗料,地面鋪上簡約細緻的磐多魔地板,打造有洞石平台的漆面木作櫃,並且在餐廳區擺置薄磚餐桌。不同材質在同色調空間裡相互唱和,使其乾淨疏朗,又隱有獨特的表現性。
為了解決業主的工作需求,曾國峰打造了延續空間色調的工作桌,並且採用能隨意變換色溫的智能照明。工作桌後方,則設置得以放置黑膠、海報等作品的木作櫃。由於業主常有朋友來訪,於是在面向工作桌處,設計了一組低背雙向沙發,並且選用大尺度的餐桌,讓業主能在工作桌上與眾多朋友交流,也還能和親友共同用餐。
壁柱、工作桌、沙發到天花的弧線,在空間裡畫下高低不一的朵朵漣漪,讓這片米色調,柔和流動著。金銅色茶几、燈飾與五金,以及暖黃的間接光源,以點、線、面、體,跟著米白與弧線,從公領域一路延伸到私領域,點綴在空間各處,更讓這片看似靜謐的風景,有更多的閃亮生機。誰說單一色調就死寂乏味?當設計師運用不同材質、形式等設計元素,有意識的選擇安放,就能喚醒空間獨特的生命力。