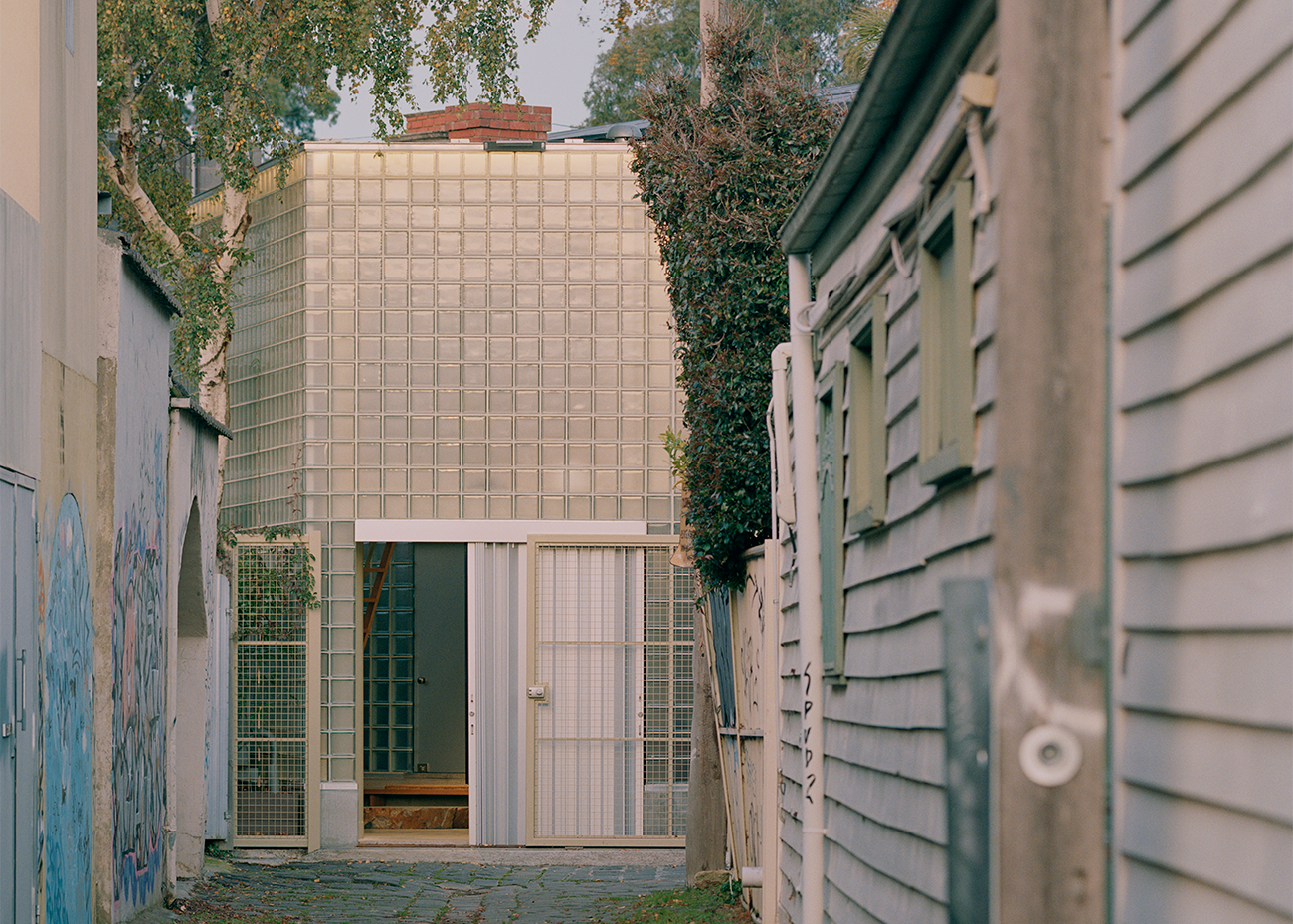
Members Only
加入會員後,點選Members Only即能閱讀更多完整文章及獨家內容。

深花園的附屬建築
於澳洲墨爾本的街道中,一棟由建築師Ross Perrett 於1980年設計的混凝土住宅,默默散發未經修飾之美。不僅如此,後花園內新完成的玻璃磚建築,在光線映照下格外熠熠生輝。Baracco +Wright 建築事務所向來優先考慮空間條件,並盡可能維繫與環境之連結。透過簡單的幾何造型與輕質材料拿捏堅固與通透間的平衡,讓這座挑高夾層建築與現有房屋進行強烈對話,於城市綠洲中掀開迷人新篇章。
業主如願買下這棟歷史宅邸後,為順應家庭不斷成長的生活機能所需,邀請建築團隊打造額外空間,為建築擴展得以延伸容納車庫與臥室等靈活空間功能。附屬建築以玻璃磚構築的量體,除了創造出開闊的內部,其獨立的形式與原有住宅、綠意花園形成對話,透過玻璃磚捎來的光線渲染著花園,亦欣然擁抱如詩如畫的花園環境。
然而,建築師們並沒有遵循教條的建築規範,而是選擇了一條不同的道路。考慮基地的限制與鄰房棟距的遮擋因素,善用“退縮”特性,回應了原有房屋的幾何形狀,平面三角形在角落呈現優雅曲線,與周圍的景觀相得益彰。該附屬建築與堅固性的原始房屋和晚期野獸派風格常見的幾何形狀相呼應。這種方法不僅創造既有花園深度及保留原有的白樺樹,且尊重原初環境、使視線延伸到花園深處看見植被。
玻璃磚堆砌的建築設計經過精心構思,與原來的房屋和花園維持互動。三角平面圖的特點象徵著建築師對簡單幾何形狀和空間實驗的承諾。妥善安排和諧地彌合了花園和現有房屋之間的差距。當三角形的尖端輕輕地伸入花園空間時創造其深度感,由此產生的楔形「深花園」是對場地條件的重要回應,而建築的占地面積幾乎恰好位於混凝土車道所在的位置,因此成為一個迷人的焦點。
這種建築趣味性為該基地注入了新的活力,增強了居民的體驗,並為他們提供了綠色庇護所的迷人景色。而兩側的花園和面向房屋的尖端的效果是從房屋望去的建築物顯得略小,對比花園則顯得更大。在形狀空間的遊戲中,同時配置了一個小圓形的桑拿房於一側,為內部空間提供了多樣化的功能性。這座新增的附屬建築宛若流光溢彩的玻璃盒與現有環境互動,結合了功能性亦為花園注入活躍靈動的色彩美學。