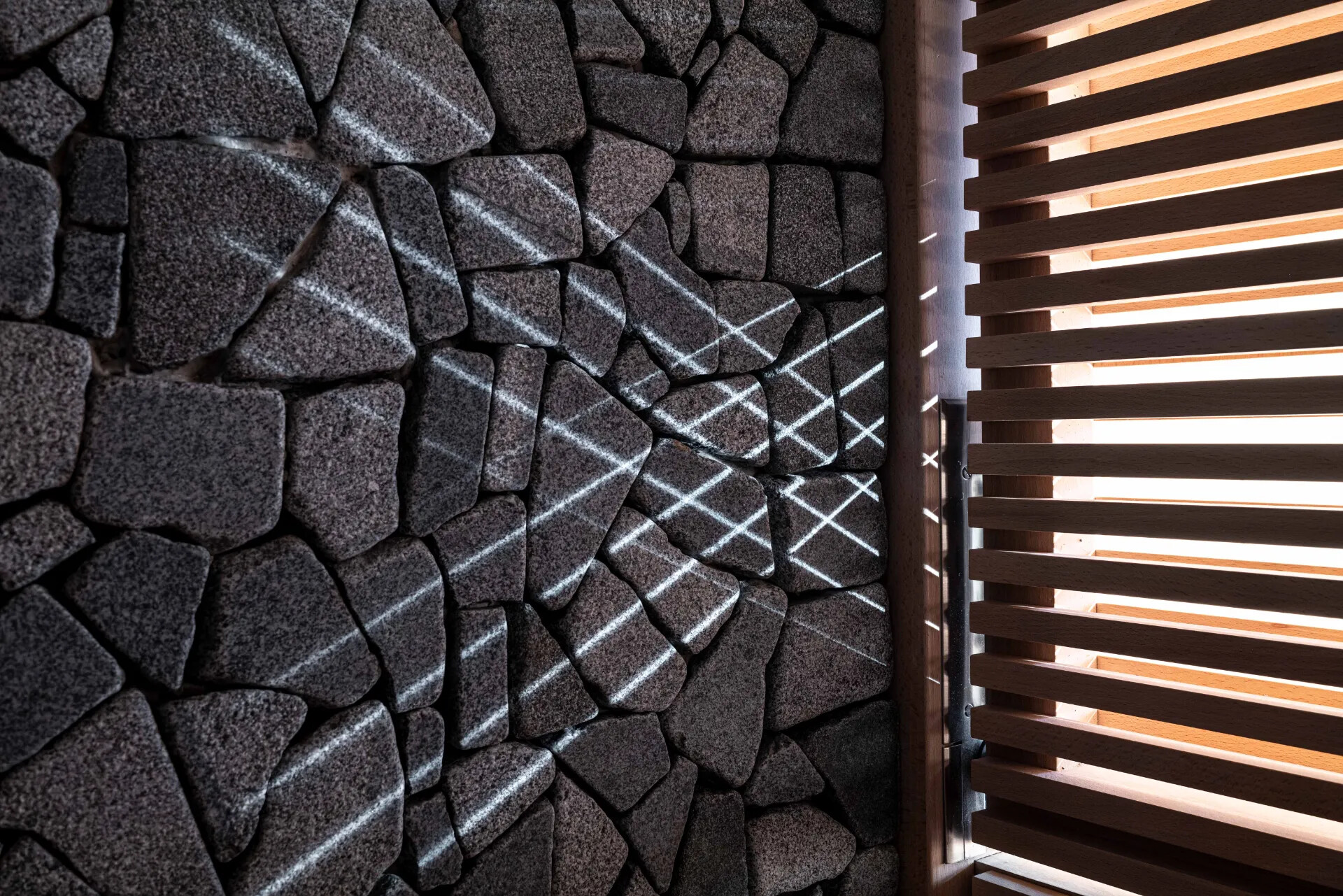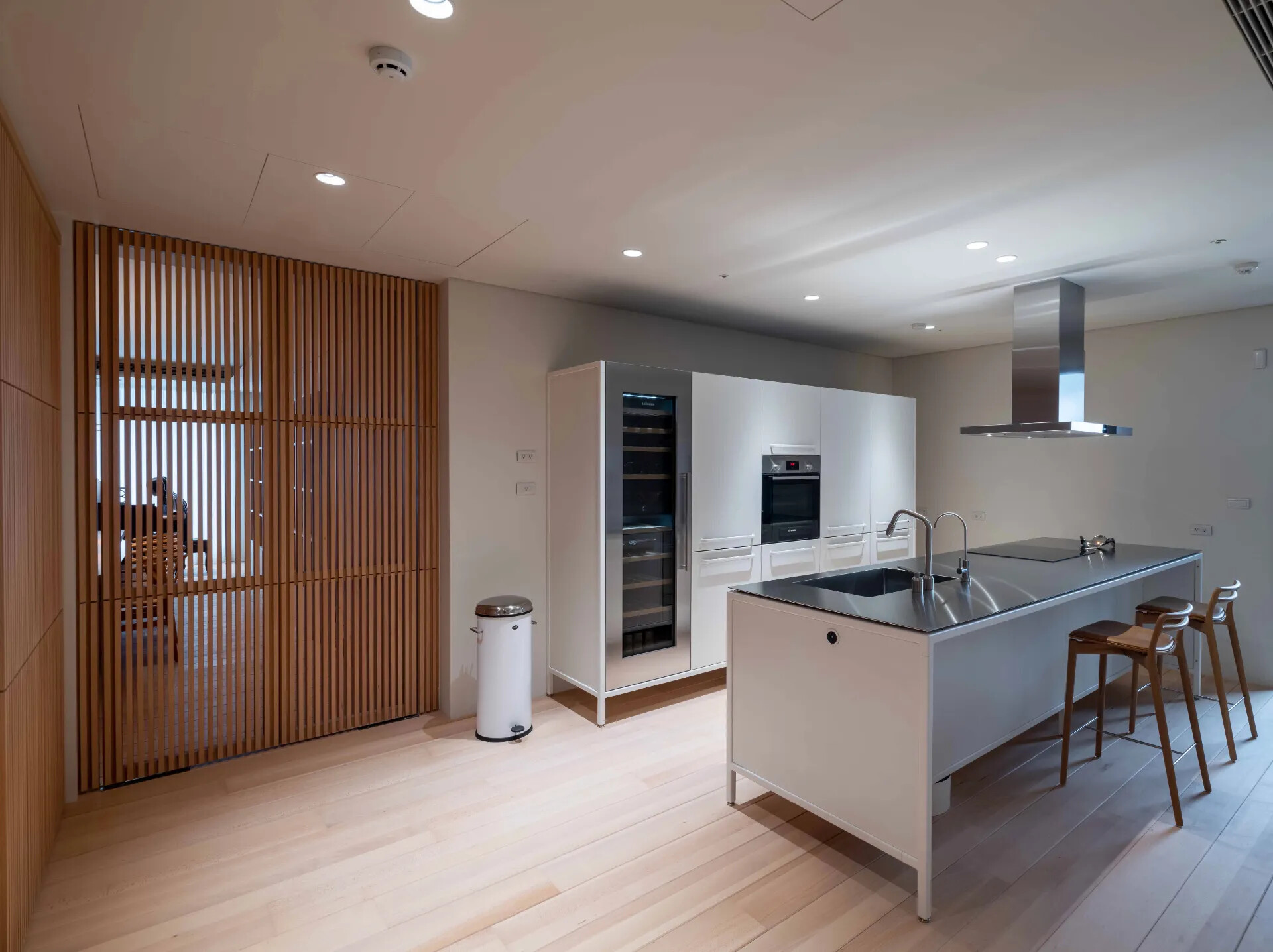
Members Only
Please join as a member and click "Members Only" to read more complete articles and exclusive content.

Please join as a member and click "Members Only" to read more complete articles and exclusive content.

結束一整天的快節奏與疲累,進入家門時,會希望被什麼樣的畫面迎接呢?室內光影穿過格柵落在觀音石地板上,深色調的靜謐鋪陳使心沈靜,看著細緻線條似乎讓心也變得柔軟,推開玄關門就是充滿儀式感的生活場域。這樣完善而尺度舒適的玄關對尋常小家庭來說不易享有,十毫米的設計師龔純正表示,若實際造訪有儀式感的玄關設計,大部分人都會心生嚮往,家的場域也更受珍視。
男屋主平日工作壓力較大,期待一個有儀式感的空間,希望回家後能讓他卸下一日累積的煩憂,回歸生活場景。因此,從玄關到客廳的動線中,先以深色壓縮空間感,再開啟隔柵門進入明朗寬闊的居家空間,也藉著玄關空間給予放鬆的暗示。入門後是由淡色山毛櫸營造的樸實生活空間,以軟裝定義客廳、餐廳與演奏區,就這樣在各自的位置譜寫一家人恬淡而美好的故事。窗外擁有二十五樓高的景致,能看見運河與海灣,在室內即可不受阻礙地飽覽城市與河海層疊的壯闊,讓公領域保持最大程度的敞開,也促進一家人的互動。餐桌被視為公共空間的精神之鑰,讓視覺凝聚於此區塊,連結客廳、餐廳,長桌為特別訂製,桌板由兩片長型實木拼板,刻意留出溝縫讓男主人在此辦公時方便電腦走線。
這是十毫米與屋主三度合作,除了延續十毫米的空間哲學,屋主這次特別提出雖然喜愛木紋色調,但不希望視覺上太重,於是改用淡質清雅的毛櫸木圍塑輕鬆的氛圍,廚房使用的Vipp廚具也特意挑選白色做搭配。屋內有陳列各種藝術品、公仔收藏的需求,還有老件家具的定位,以及為了平日練琴,男屋主購入一臺寬度適中的150公分演奏琴,有近百歲歷史,是公共空間中亮眼的收藏。

十毫米的設計總是能見到空間最樸實的面貌,以點線面的設計語彙去呈現俐落感,比如格柵,能整合壁面拉門、收納,維持視覺的舒適與純淨,還有木質書格的設計能適應各種需求做變化,像是分劃出更小的方格,或是加入抽屜與門板,同時滿足展示與收納機能。這樣單純的基底能讓不同的使用者發展出自己的特色,往後若子孫傳承,也將藉由習慣堆疊出不同世代的空間歸屬。