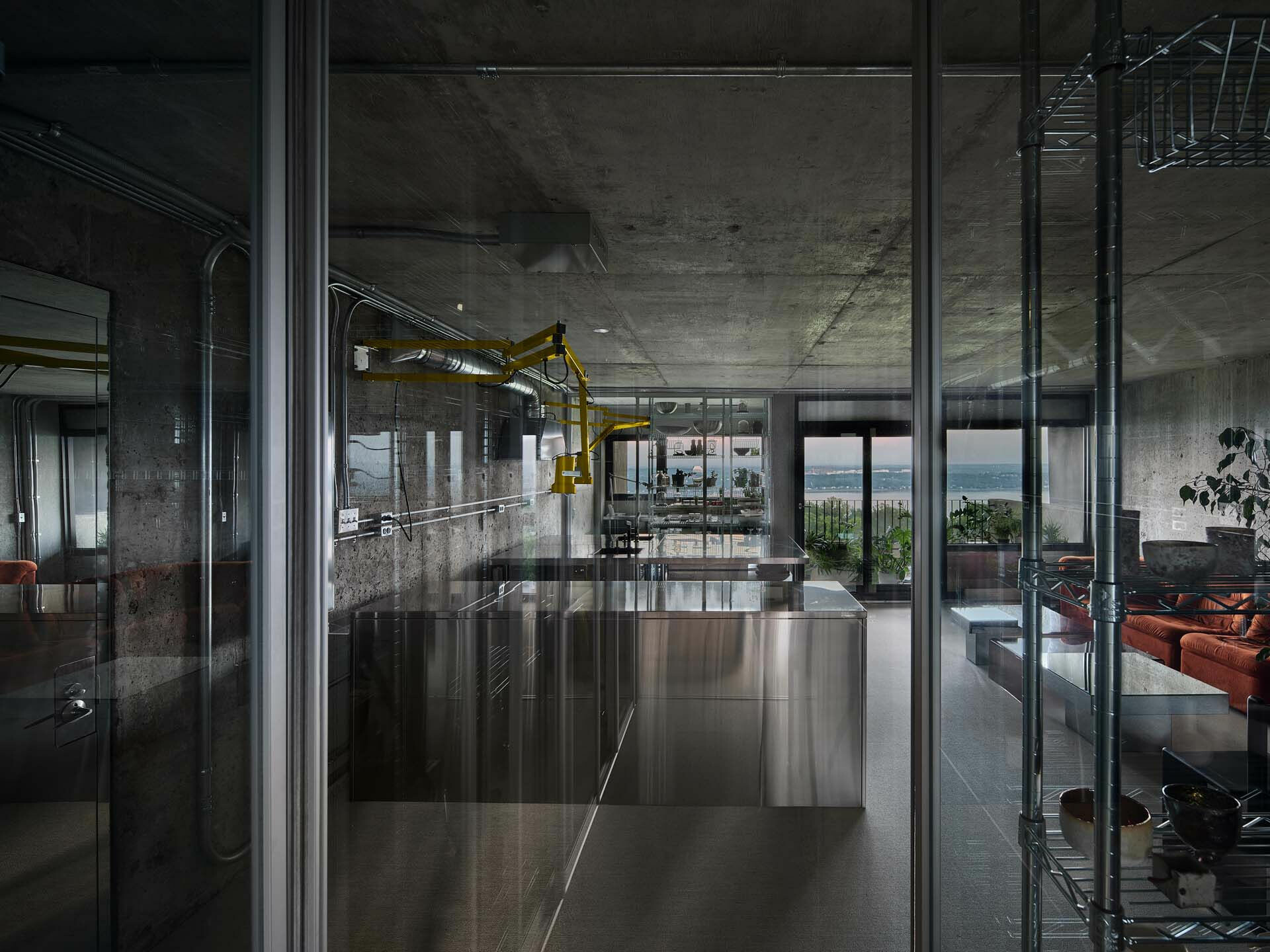
Members Only
加入會員後,點選Members Only即能閱讀更多完整文章及獨家內容。

BRUJ 珍品櫃
在 Jean Verville 建築師的作品中,時常可見藝術融入建築的創意構思,同時身兼為拉瓦爾大學教授的他,受到來自魁北克野獸派建築的啟發,便選擇了由 Marcel Bilodeau 在 1970 年設計的高層住宅,打造一處兼具居住功能,屬於自己的創意實驗室。這座建築猶如一件龐大的雕塑,與亞伯拉罕遼闊的平原與之相望,能俯瞰公園裡的所有動態與其對話,彷彿靜靜等待著無限的創意湧現。
Verville 的新奇實驗室面積僅 79 平方公尺,卻在改造裡的每處細節看見許多驚喜和巧思。在這次的設計實驗中,大量運用穿透、反射和金屬材質,製造強烈的視覺衝擊,讓空間除了實質功能外,還能體驗移動當中的動態景觀,將勞倫森山脈(Laurentian Mountains)、聖勞倫斯河(St Lawrence River)和城市的迷人景致一覽無遺,透過這些元素產生的作用,在縮放之間感受身體與空間的互動關係,使空間變得生動,藉由視覺產生的反射、重疊,擴展了空間的景深層次,反映著自然和生活、現實和變幻莫測的真實體驗。
在設計改造的過程中,Verville 將最初的布局徹底清理,移除空間裡的所有設備,僅留下了原始的混凝土結構和機電線路,善用南北兩側的開窗面,讓自然陽光在敞開地在空間裡自由漫射。他進一步安排可活動的玻璃牆體,通透特性使有限的空間能變動成 6 種格局,充滿有趣多變的靈活性,也消彌了侷促的壓迫感,還能依據使用需求彈性調整格局,無論是工作或是生活,隨時輕鬆地改變情境,使每一次的變動,都有新的發現。
基於對靈活和實用性的充分思考,Verville 改變生活常規,導入模組概念,能根據不同的行為需求,在 6 種靈活格局裡創造 7 個獨立範圍,應變個人生活或滿足家庭中的多樣需求。那帶有金屬質感的垂直百葉簾,能隨時切換開放和隱私功能,根據情境隨心所欲地創造該範圍的開放邊界或選擇封閉的私密空間,如魔法般地施展場域內的物理變化,使感官體驗既豐富新奇又神秘有趣。
Verville 在 BRUJ 一案不僅追求視覺的新鮮,還併入對環保與節能的思考,混凝土冬暖夏涼的結構特性,能減少對能源的依賴和消耗。光與影透過反射、穿透和金屬表材的交錯互動,創造多重的動態畫面,從工業燈具到家具家飾的選擇,像是展示他個人品味的真實萬花筒,為日常注入多變奇趣 ; 一如 Verville 結合幽默、風趣、與自我嘲諷風格,實踐至其專業和教學中,表達他獨特的設計態度和教學方式的哲學。這些設計元素邀請人們與空間產生互動體驗,體察多重感官和視覺的層次,使設計充滿互動、有趣和反思性,完美詮釋他對當代視覺的探索理念。