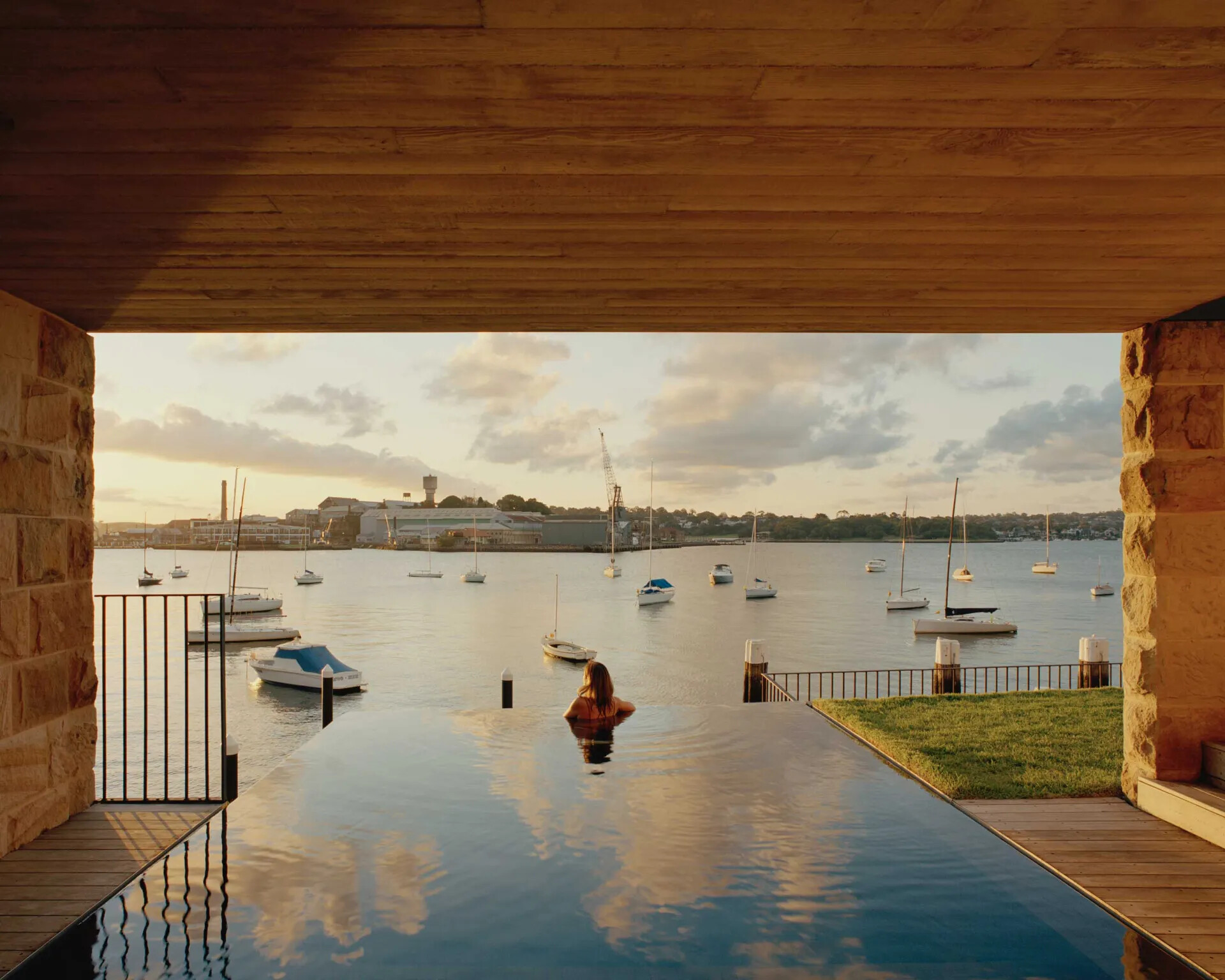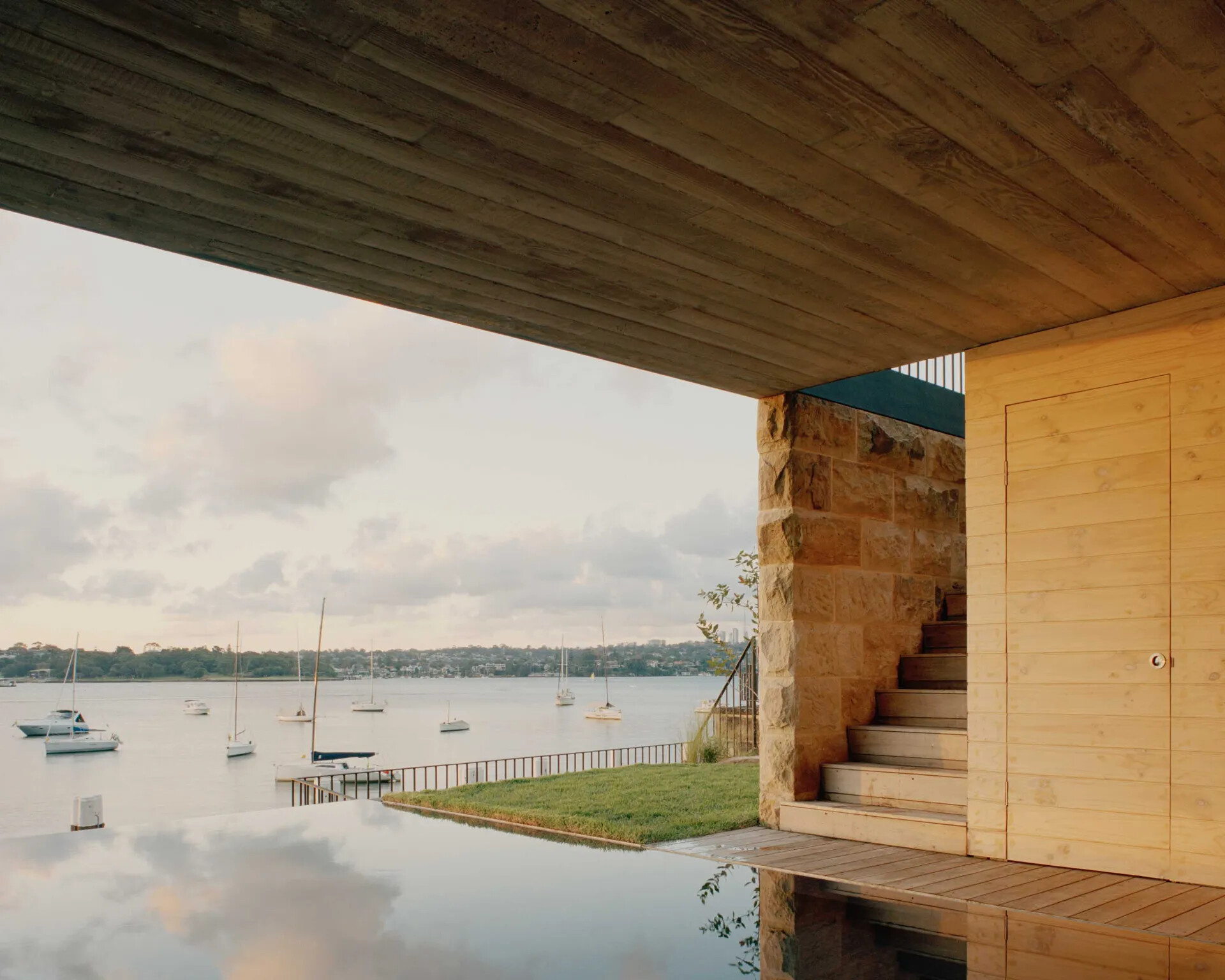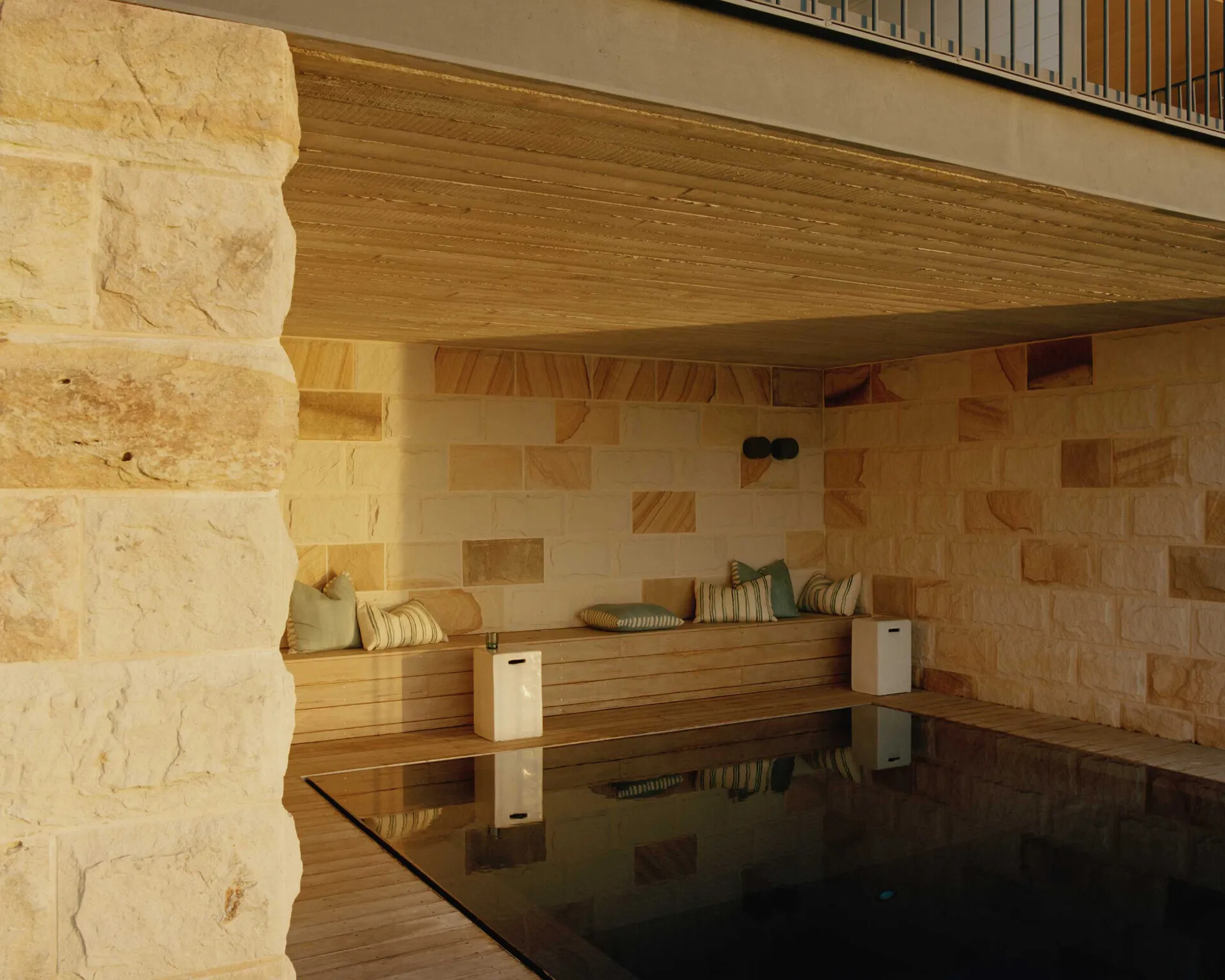
Members Only
加入會員後,點選Members Only即能閱讀更多完整文章及獨家內容。

漁夫之家
此建築建於歐拉國度(Eora Nation)的旺加爾(Wangal)和比拉比里格爾族(Birrabirrigal)的土地上,位於伯奇格羅夫(Birchgrove)的陡峭斜坡上,俯瞰悉尼港,漁夫之家將一個19世紀的漁夫小屋與脫模的混凝土建築相連,形成層次豐富的住宅。
業主在跨州後,不斷在尋找一個舒適的家庭定居下來,最後被這個從地面到原始的漁夫小屋有九米落差且獨特的地方深深吸引。過去,業主在購買此屋時,就曾為這個他設計兩個項目的Studio Prineas。「業主明白要在這個令人驚艷且獨特的地點定居下來,需要一些啟發性的思考」 Studio Prineas的首席Eva-Marie Prineas回憶說。
首先,Studio Prineas保留這個原始且珍貴由擋風板製成的漁夫小屋,並引入具現代感使其產生鮮明對比的建築;一棟不規則清水混凝土製成的「這個房子依著沙岩懸崖的邊緣而建。雖然平面只有一個房間的深度,但它能容納居住的私密空間,透過一個玻璃庭院連接到舊小屋,這「讓結構的每個細節都能呼吸,」伊娃-瑪麗(Eva-Marie)如是說。
街道層面僅能看見該住宅的粗糙混凝土塔樓電梯超出部位,營造出一種低調具吸引的神秘感。伊娃-瑪麗解釋說:「的垂直設計巧妙地應對了地勢的陡降,並促成了一場穿越場地的體驗之旅。」在沉靜的混凝土質地中,動線被引導穿越樓梯間,其內飾以胡桃木飾面、柔和的吊燈以及特製的皮革包裹扶手。伊娃-瑪麗說,隨著人們向下移動,一系列令人嘆為觀止的視野逐漸揭開,塑造出與層次的氛圍,從景觀到引人注目的砂岩懸崖面,再透過量身定制的深綠色天鵝絨窗簾,這裡能夠可以瞥見海港。
經過修復並開放成單一的面積,漁夫的小屋呈現了一個低調的、開放式的生活空間逐漸揭示了該地點誘人的港口景觀。小屋原始牆面的印記以黑色結構勾勒——這是建築物最初形式的空間記憶。

這個尺寸適中的起居、用餐與廚房向外開放至一個大甲板,供家庭聚會使用,而庭院為夏日午後提供了一個遮蔽的戶外休憩區。地下室和小型無邊際游泳池被巧妙的隱藏在小屋下方;這是一個經周延思考而佈局成形的姿態,視覺上將港口延伸回返主場。
整體而言,Studio Prineas 巧妙地將這棟稍顯緊湊的房子,設計一個靈活、強化功能性、放大空間感並滿足家庭變化的需求。定制的皮革包覆滑動牆面,使其方便任意調整空間大小,而鏡面則創造出深度的錯覺。家具的選擇經過精心挑選,減去臥室中視覺的繁亂,而在主臥室中,堅固的石浴缸同時作為床頭板,增加了空間感。
Studio Prineas 為了給這個地點增加另一層的保護和修復,與 Bushy Landscapes 緊密合作,研究並尋找源自該地點的原生植物苗木。住宅的粗糙混凝土塔樓創造了一個次要的垂直邊緣,以此為基礎配以懸掛花園遍布建築面,允許自然覆蓋塔樓,並隨著時間的推移「收回」這個地點。
