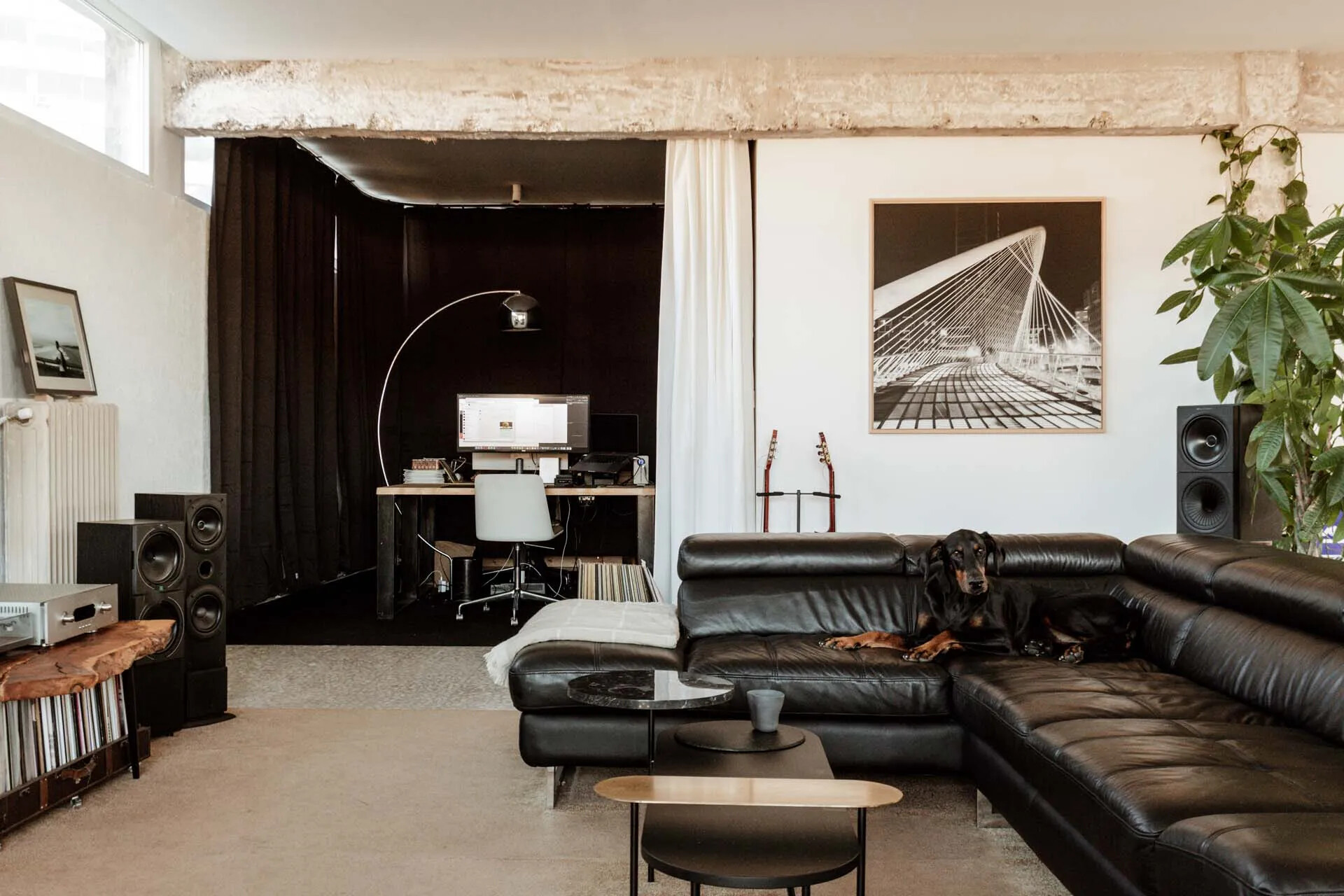
Members Only
加入會員後,點選Members Only即能閱讀更多完整文章及獨家內容。

Taslab 辦公室
在畢爾巴鄂(Bilbao)市中心的一座50年代古老的工業建築中,存在著一個陽光充足、寬敞且令人心動的空間。這個地方是經過設計師長時間的尋找後才找到的理想場所。
此特殊的空間位於建築的七樓,擁有畢爾巴鄂獨特的城市景觀。該建築最初是為重工業而設計的,其結構為堅固耐久的混凝土,在70年代經歷了一次大改造,轉變為辦公空間,內部分隔成多個小辦公室。這樣的歷史背景賦予了空間豐富的歷史底蘊,成為設計的起點。
空間保留了原始混凝土結構和70年代的水磨石地板,致力於展現這座建築過去的重工業歷史,同時融入當代的設計理念,將過去和現在巧妙結合,打造成一個開放、明亮的工作室兼住宅,這使空間更加多功能,且充滿了多元豐富的層次感。除了專業的工作區域,還包含臥室和具有完整功能的浴室,更配置了一個木工作坊,用於手工創作自己的家具。
擁有位於建築頂層的優勢,四面窗戶為室內帶來了充足的自然光線,讓人感覺彷彿置身戶外,使得空間在不同時間點和用途下都能呈現出不同的魅力。在空間中設有一個小型的藝廊,除了展示了在世界各地以哈蘇500C拍攝的攝影作品,也陳列設計師喜愛的各種相機的收藏;擺放在空間中象徵家傳的古物裡,其中最特殊的便是來自他曾曾祖母的小酒吧,當年他們在古巴上了一門課程製作了它,到了70年代運至畢爾巴鄂,除了別具意義,也為空間增添一絲溫暖。
這個空間不僅是設計師的工作室和生活空間,更呈現了設計師的創意和對歷史的尊重,每個角落都展現了過去、現在和未來的完美融合,成為一個充滿故事和生活氛圍的空間藝術。